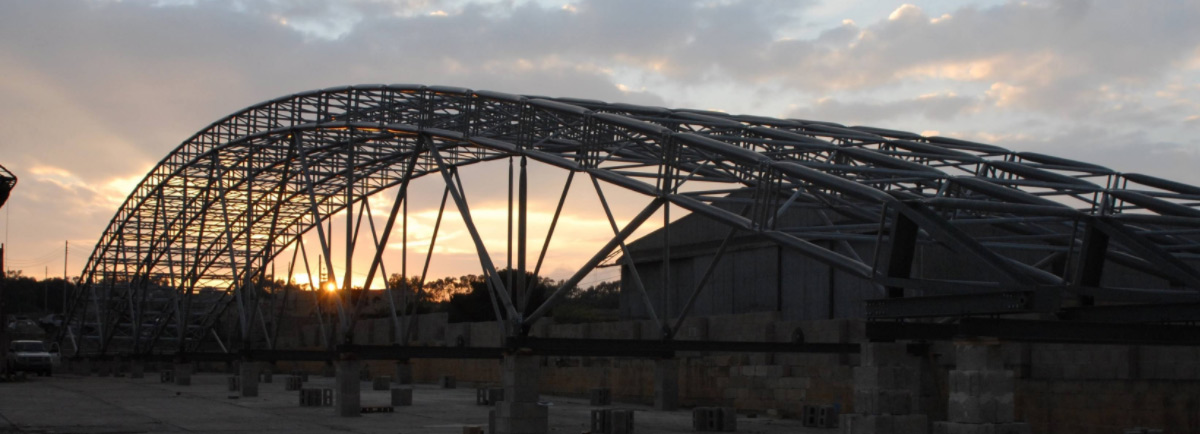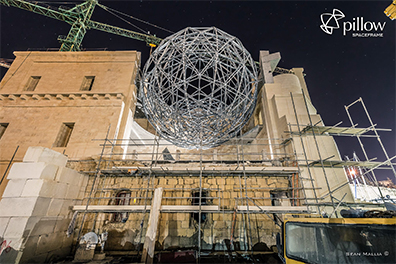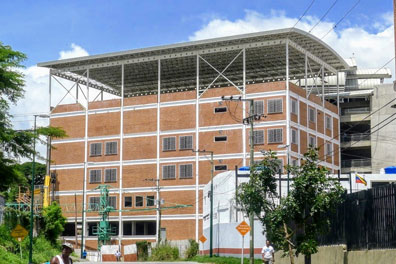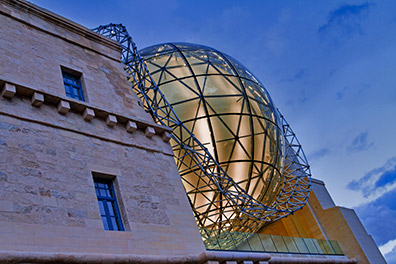Introduction
Pillow Space Frame Ltd. is the leading Maltese company that has specialised in the construction of high precision roof structures. Effective design solutions together with quality detailing, manufacture and installation have been the secret of the success of this organisation in its local and overseas operations. The company has a long list of successfully completed projects that range from high-tech space frame structures to long-span industrial buildings. Pillow Space Frame Ltd has, over the past years, invested heavily in the design of aircraft hangar structures and utilising innovative engineering design, has managed to produce efficient structural designs achieving the required structural and operational performance.
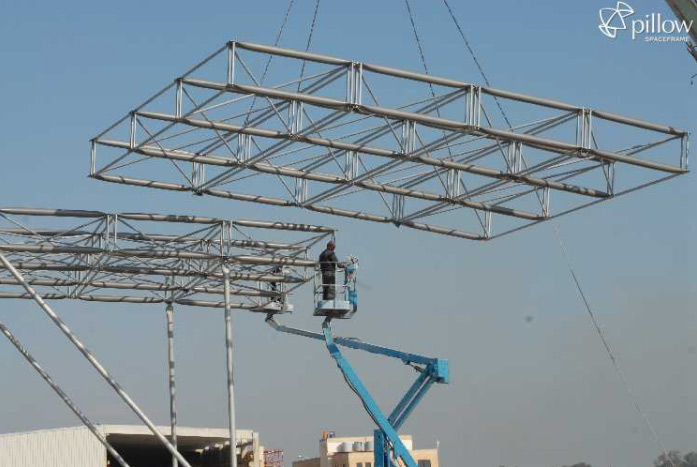 Research & Development
Research & Development
'The company has invested extensively in modern computer aided design and detailing and manufacturing techniques to achieve maximum economy and highest quality. It has also devoted substantial investments into a research and development programme which is also aimed towards a better understanding of the manner these complex structures behave and therefore towards a cost effective approach to its design. The Company has over the years, developed several patented and proprietary structural systems to offer its Clients the advantages of lightweight building systems. Intensive exercises are continuously carried out to offer the most efficient and innovative structural solution to the Clients’ requirements.
Structural Solution
The extensive research & development has led to the development of systems for large-span roofing system. This newly developed system consists of double-layer space frame structure (square on square with pre-tensioned diagonals), tensioned with proprietary (MacAlloy®) steel tendons (thread dimension M64) acting as bottom chords (thus forming the third layer) and spanning 90-metres. The developed prototype has a clear span of 90-meters, roofing structure has an arch rise of 7.5-metres. lattice columns of square cross-section. These columns are in turn pinned to the foundations. The disposition ensures that the loading is equally distributed to the foundations. There are two systems of horizontal bracing in the roof structure: the upper bracing in the plan of the top chords is created by the space frame structure, whilst the lower bracing in the level of the bottom chords of the structure consists of MacAlloy® prestressed tendons (thread dimension M42), which play an important role in acting as a stiff diaphragm and thus transferring the wind load.
New Solution for large span roofs
Sub Structure
The overall stability of the structure is ensured by the bending rigidity of the columns along the walls (perpendicular to the direction of the main bottom tendon chords), diaphragm action of the roof (space frame structure), the cross-bracing with prestressed tendons as diagonals between the main columns and the gable end columns.
Structural design
Structural design of the hangar structures has been carried out in accordance with British Standard BS 5950: Part 1: 2000. Loadings have been taken as follows: dead loads have been taken from actual weights of the materials adopted, and live load of 0.45kN/sq.m, in addition to a service load of 0.15kN/sq.m. Notional horizontal loading has been taken as per requirements of BS 5950: Part 1: 2000, whilst wind loading has been taken as per BS 6399: Part 2: 1997. The structure has also been designed to sustain the loads due to a future overhead travelling crane. Additional loading due to temperature fluctuations has also been taken into consideration.
The Roof Structure
The proposed space frame roof structure is composed of identical cells composed of main transverse booms in tubular elements of dimensions 168.3mm by 5.4mm wall thickness, upright and diagonal members (pre-tensioned) in 48.3 by 3.0mm pipes and long span elements in 60.3 by 3.0mm pipes. The space frame structure shall be designed and detailed with connections as per Pillow System-18. MacAlloy® tendons utilising solid bars with rolled threads of diameter 64mm and steel S460 are used as bottom chords (third layer) of the space frame structure. The individual parts of the tendons (carrying in length between 5-metres to 6-metres) are connected by the turnbuckles and terminated by forks/ nuts at the ends of the space frame structure. Cross-bracing between the lower chords (horizontal diagonal bracing) has been achieved by the use of M42 MacAlloy® tendons (steel grade S460). Crossing of the diagonals shall be provided by a special crossing plate, which offers advantages for the independent prestressing of tendons and saving two forks at the connection. Original design solutions have been developed to connect the tendons, web members of the truss and horizontal bracing.
Figure A: General Arrangement Drawing for a typical large-span roof structure
Conclusion
This system has been developed after intensive design and detailing considerations, and proves the company’s capabilities to design and construct long-span structures. In view of the company's history, and its achievements, it can honestly boast that it is the only local company which has dedicated time and effort and achieved the experiences required to back the production and erection of a roof structure which is required for similar projects.






